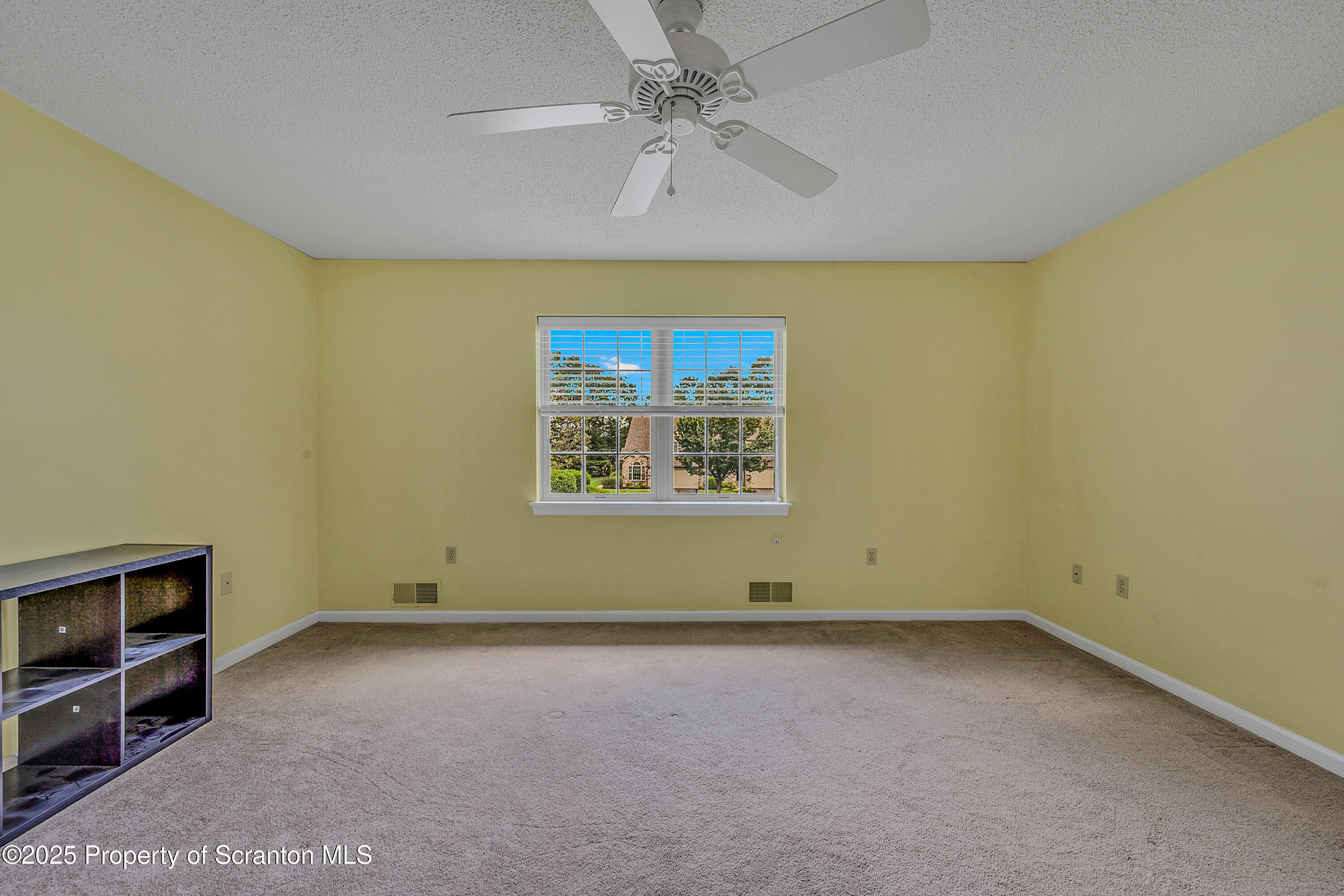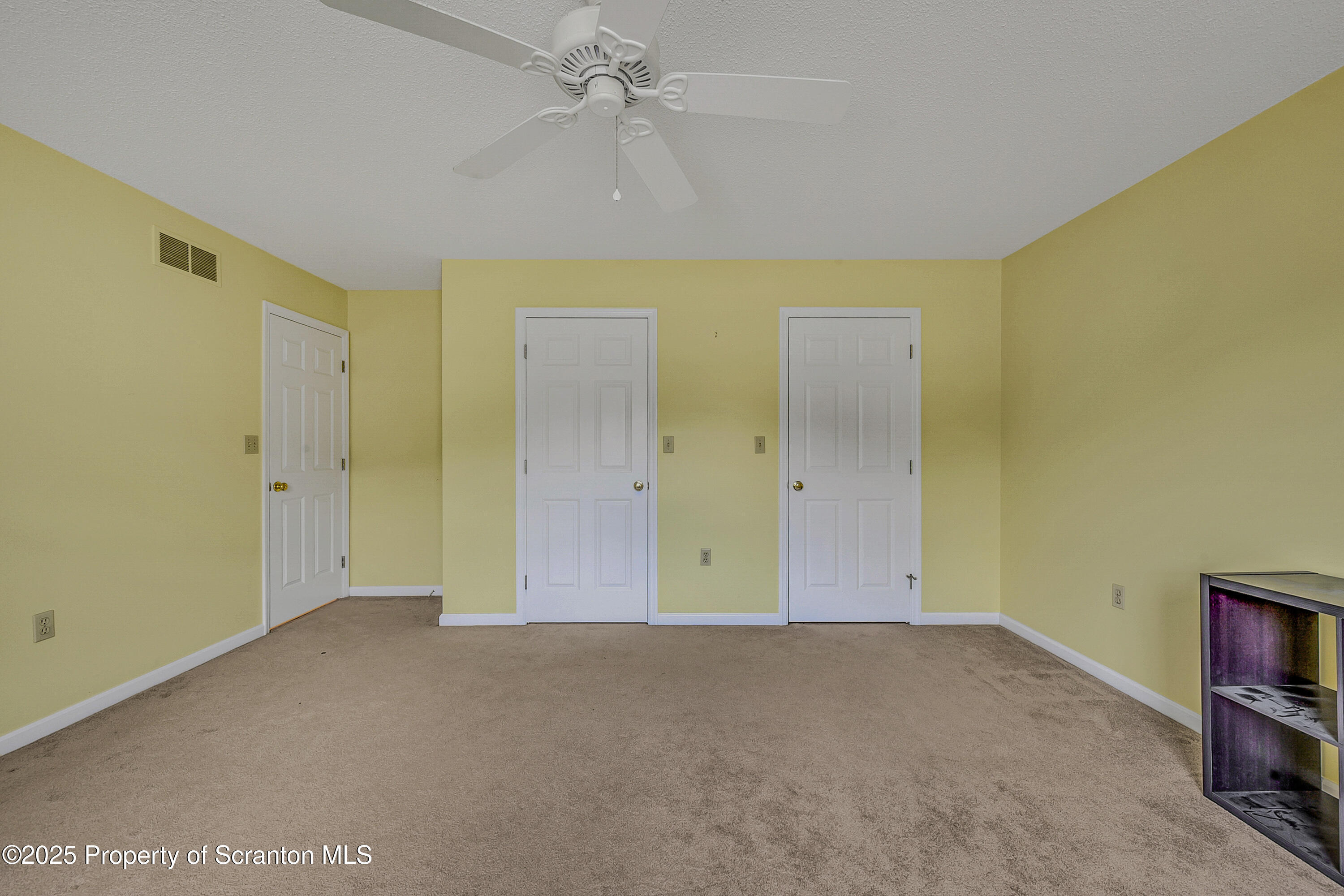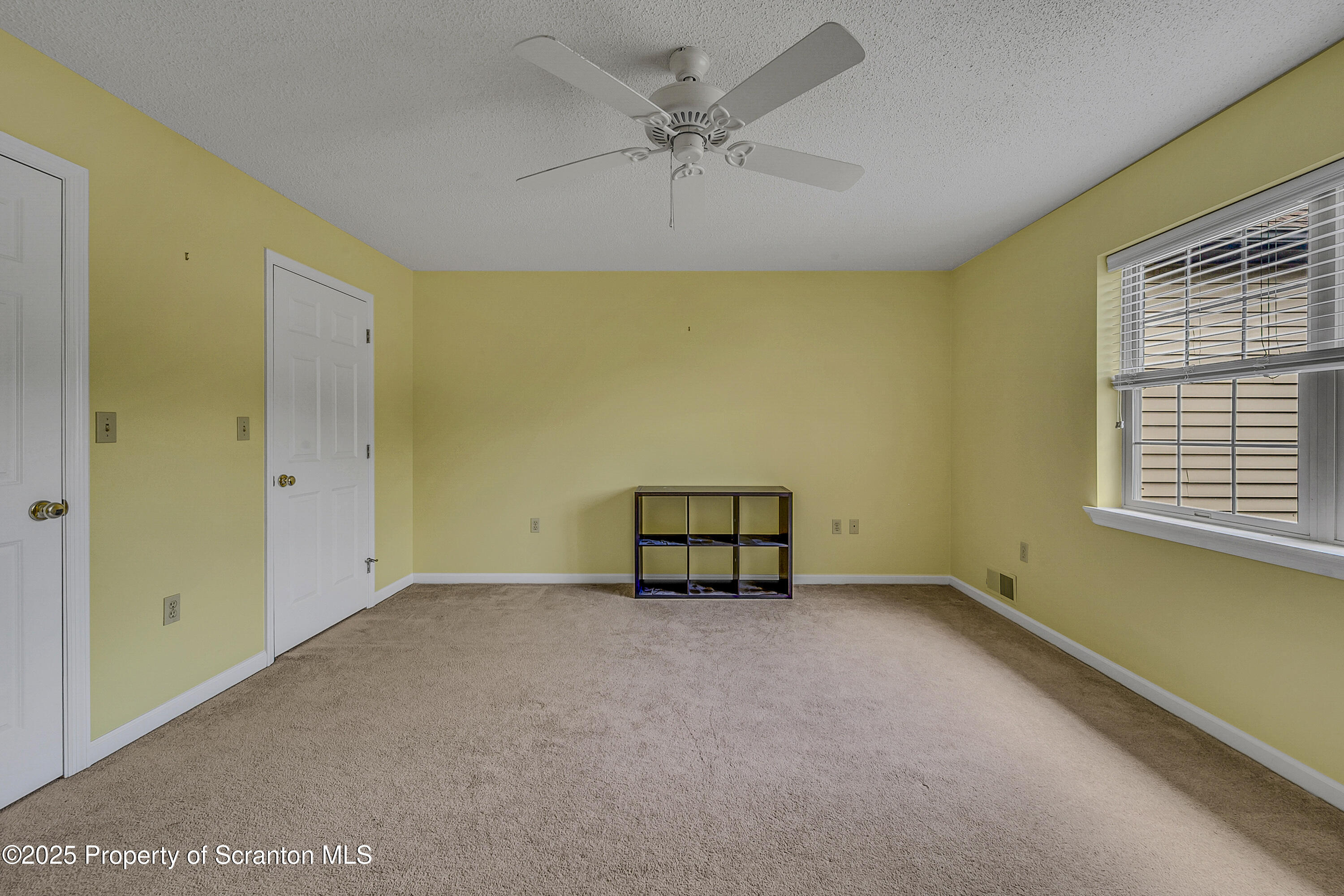


Listing Courtesy of: SCRANTON / ERA One Source Realty
33 Hedge Row Run Clarks Summit, PA 18411
Active (2 Days)
$450,000
MLS #:
SC253485
SC253485
Taxes
$5,607(2024)
$5,607(2024)
Lot Size
2,178 SQFT
2,178 SQFT
Type
Townhouse
Townhouse
Year Built
1998
1998
Style
Traditional
Traditional
School District
Abington Heights
Abington Heights
County
Lackawanna County
Lackawanna County
Listed By
Mark Colarossi, ERA One Source Realty
Source
SCRANTON
Last checked Jul 18 2025 at 3:01 AM GMT+0000
SCRANTON
Last checked Jul 18 2025 at 3:01 AM GMT+0000
Bathroom Details
- Full Bathrooms: 2
- Half Bathroom: 1
Interior Features
- Cathedral Ceiling(s)
- Wet Bar
- Walk-In Closet(s)
- Kitchen Island
- Ceiling Fan(s)
- Laundry: Main Level
Kitchen
- Cooktop
- Double Oven
- Washer/Dryer
- Refrigerator
- Microwave
Subdivision
- Fieldstone Estates
Lot Information
- Cul-De-Sac
- Level
- Landscaped
Property Features
- Foundation: Concrete Perimeter
Heating and Cooling
- Forced Air
- Natural Gas
- Ceiling Fan(s)
- Central Air
Basement Information
- Finished
Flooring
- Carpet
- Wood
- Concrete
- Ceramic Tile
Exterior Features
- Roof: Shingle
Utility Information
- Utilities: Cable Connected, Water Connected, Natural Gas Connected, Sewer Connected, Electricity Connected
- Sewer: Public Sewer
Parking
- Driveway
- Garage Faces Front
- Garage
Stories
- Two
Living Area
- 3,132 sqft
Location
Estimated Monthly Mortgage Payment
*Based on Fixed Interest Rate withe a 30 year term, principal and interest only
Listing price
Down payment
%
Interest rate
%Mortgage calculator estimates are provided by C21 Jackson Real Estate and are intended for information use only. Your payments may be higher or lower and all loans are subject to credit approval.
Disclaimer: Copyright 2025 Greater Scranton Board of Realtors. All rights reserved. This information is deemed reliable, but not guaranteed. The information being provided is for consumers’ personal, non-commercial use and may not be used for any purpose other than to identify prospective properties consumers may be interested in purchasing. Data last updated 7/17/25 20:01





Description